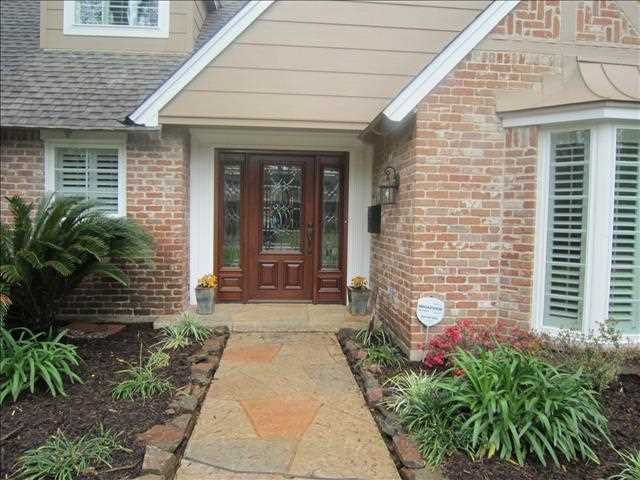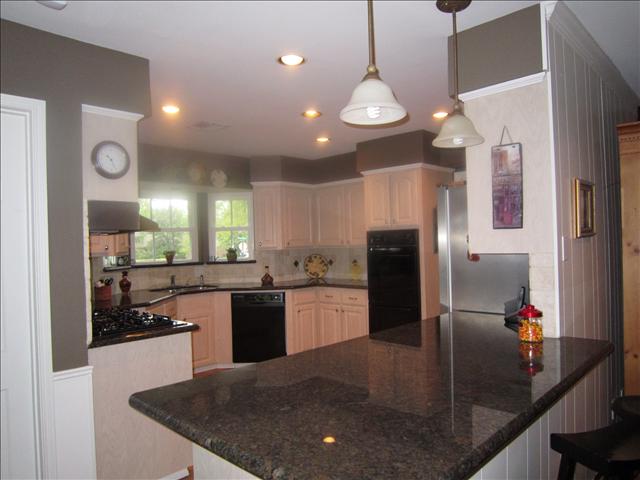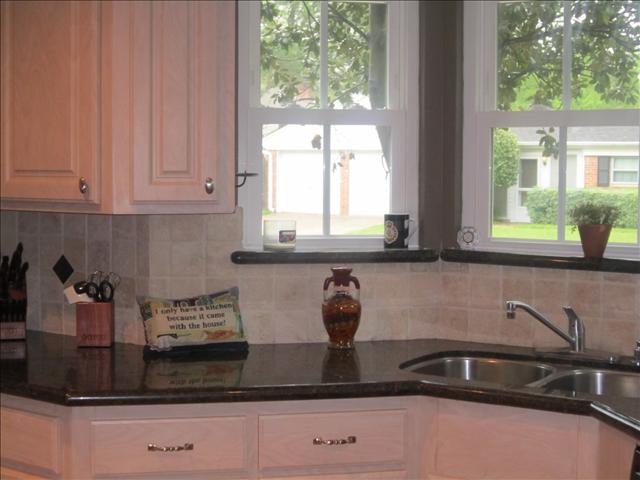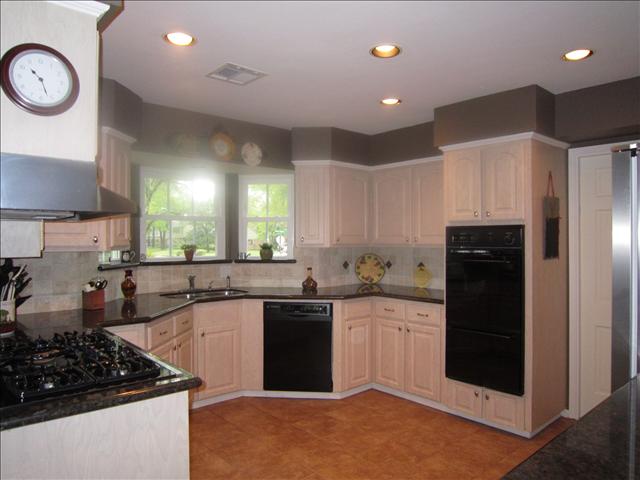
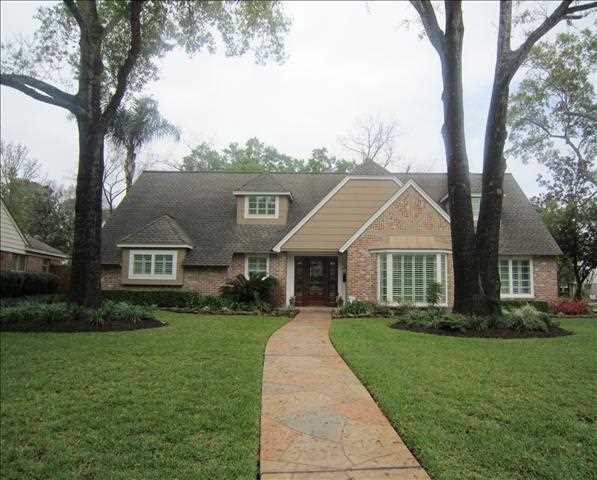
| Are you looking to buy in Memorial?? | |
| 14302 Chadbourne Dr Houston TX 77079 | |
| Price | $ 570,000 |
| Listing ID | 21634458 |
| Status | Sold |
| Property Type | Single Family Home |
| Beds | 4 |
| Baths | 3 |
| House Size | 3110 |
| Lot Size | 9220 |
Description
Exceptional Property in the sought after Nottingham Forest, Updated kitchen and bathrooms. Recent Hardi Siding,insulated exterior & interior walls. Flagstone stamped concrete front walk & back patio. Wood floors and laminate floors throughout the home. Oak tread stairs with Wrought Iron banister. Sprinkler System, Vinyl double pane windows and doors, Exquisite Mahogany leaded entry door with side lights. Plantation Shutters, Recent A/C, furnance & supplemental A/C.
PROPERTY FEATURES:
Status: Active
County: Harris
Area: Memorial
Subdivision: NOTTINGHAM FOREST
3 total full bath(s)
2 stories
Type: Full Ownership, Free Standing, Single-Family
Kitchen
Master Bedroom is 20x16
Living room is 16x15
Dining room is 12x12
Kitchen is 14x11
Den is 22x15
2 car garage(s)
Cooling features: Central Gas,Cooling
Lot features: Deed Restrictions
Corner lot
Utilities present: Electric Dryer Connections, Gas Dryer Connections, Washer Connections, Public Sewer, Public Water
Parcel Access: Street Surface: Concrete
Call agent for details on association fee info.
School District: Spring Branch
Elementary School: Meadow Wood
Jr. High School: Spring Forest
High School: Stratford
Fireplace
Dining room
Den
Hardwood floors
Living Room
Master Bedroom
Parking features: Detached Garage
FIREPLACE FEATURES:
Gas Connections, Gaslog Fireplace
HEATING FEATURES:
Central Gas,Yes
ROOFING:
Composition
INTERIOR FEATURES:
Master Bathroom -- Master Bath Shower Only;, Second Bedroom is 17x16, Third Bedroom is 12x12, Fourth Bedroom is 14x11, Dishwasher, Disposal, Floors -- Laminate, Tile, Wood;, Microwave, Electric Oven, Alarm System - Owned, Breakfast Bar, Drapes/Curtains/Window Cover, Hollywood Bath, Breakfast Room, Den, Formal Dining, Formal Living, Study/Library, 2 Bedrooms Down, Master Bed - 1st Floor, Breakfast Room is: 11x10, Study Room is: 12x11, Utility Room in House
EXTERIOR FEATURES:
Back Yard, Patio/Deck, Sprinkler System, Pool Area
PROPERTY FEATURES:
Status: Active
County: Harris
Area: Memorial
Subdivision: NOTTINGHAM FOREST
3 total full bath(s)
2 stories
Type: Full Ownership, Free Standing, Single-Family
Kitchen
Master Bedroom is 20x16
Living room is 16x15
Dining room is 12x12
Kitchen is 14x11
Den is 22x15
2 car garage(s)
Cooling features: Central Gas,Cooling
Lot features: Deed Restrictions
Corner lot
Utilities present: Electric Dryer Connections, Gas Dryer Connections, Washer Connections, Public Sewer, Public Water
Parcel Access: Street Surface: Concrete
Call agent for details on association fee info.
School District: Spring Branch
Elementary School: Meadow Wood
Jr. High School: Spring Forest
High School: Stratford
Fireplace
Dining room
Den
Hardwood floors
Living Room
Master Bedroom
Parking features: Detached Garage
FIREPLACE FEATURES:
Gas Connections, Gaslog Fireplace
HEATING FEATURES:
Central Gas,Yes
ROOFING:
Composition
INTERIOR FEATURES:
Master Bathroom -- Master Bath Shower Only;, Second Bedroom is 17x16, Third Bedroom is 12x12, Fourth Bedroom is 14x11, Dishwasher, Disposal, Floors -- Laminate, Tile, Wood;, Microwave, Electric Oven, Alarm System - Owned, Breakfast Bar, Drapes/Curtains/Window Cover, Hollywood Bath, Breakfast Room, Den, Formal Dining, Formal Living, Study/Library, 2 Bedrooms Down, Master Bed - 1st Floor, Breakfast Room is: 11x10, Study Room is: 12x11, Utility Room in House
EXTERIOR FEATURES:
Back Yard, Patio/Deck, Sprinkler System, Pool Area
Room Features
Hardwood Floors living, dining and den areas Laminate floors in bedrooms Faux textured walls in bathrooms Granite counter tops in kitchen and master bathroom. Walk-in shower with soap/shampoo ledge with bench seat New windows Wrought Iron Balusters Oak wood tread stairs leading to upstairs bedrooms Full bathroom down with adjoining room. Spacious secondary rooms with walk-in closets
Property Features
Close to shopping
Near highway/freeway
Near schools
Public transportation access
2-car garage
Brick exterior
Patio/deck
Ceiling fans
Central A/C
Ceramic tiles flooring
Den/study room
Eat-in kitchen
Fireplace
Formal dining room
Gas heating
Hardwood flooring
Security system
Walk-in closet
Zoned A/C
Listed By:
Kathy and Mark Emery
Emery Real Estate Team
281-464-6966
